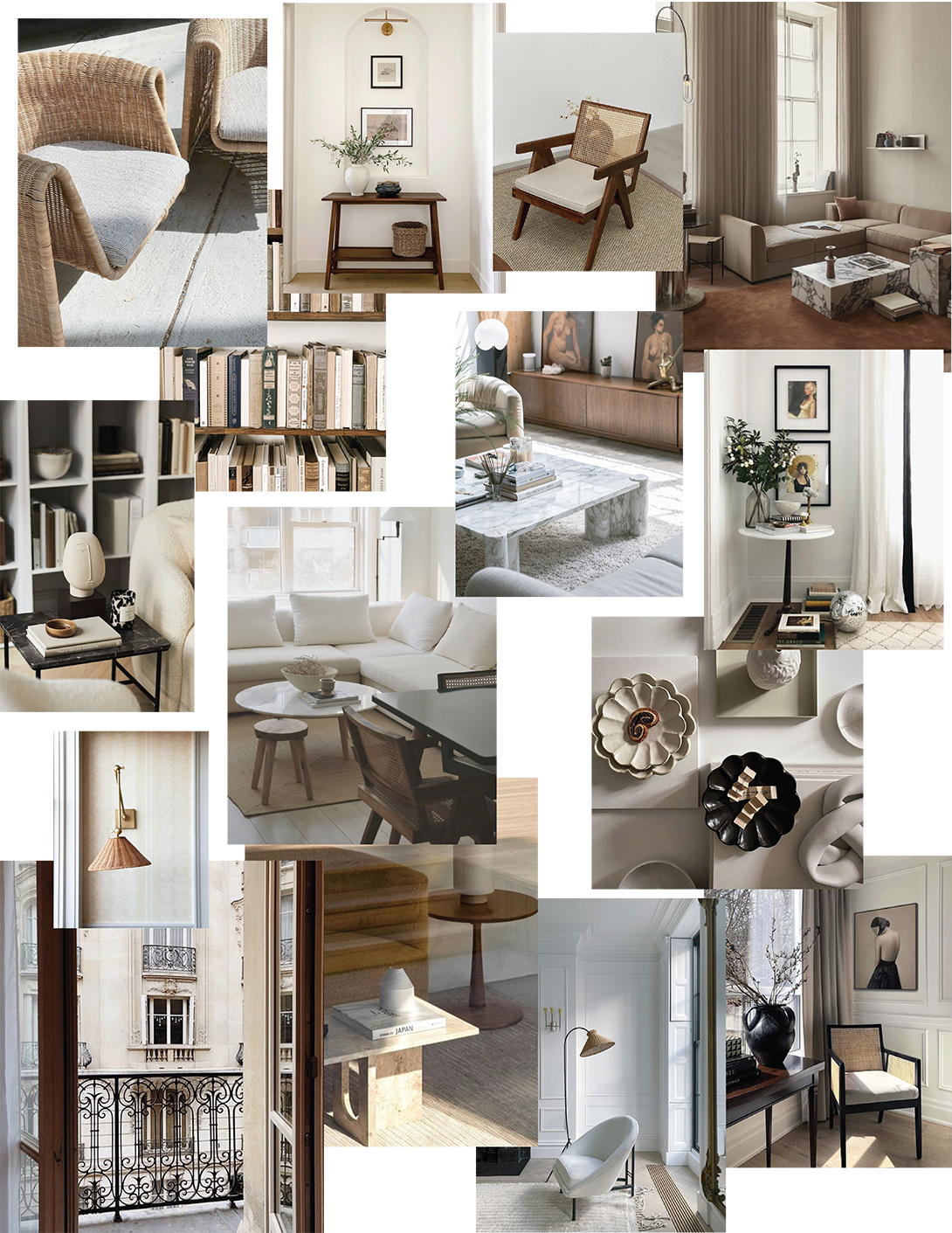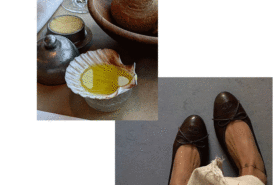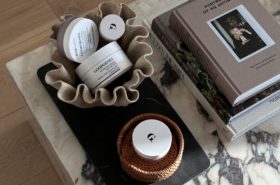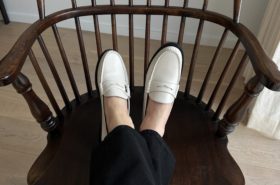
When we bought our condo in Portland, what was now 5 years ago *gulp* we had very different plans for the space. It was to be a second home, a chic pied-à-terre in the city, and even a creative studio for us to retreat to. Obviously a lot has happened since then.
When I left my job at adidas in 2019 we decided that we would spend more time at the condo, eventually transition to it full time and make it our home base so we could travel a bit more. However when the pandemic hit, it changed everything. Instead, we decided to put our dreams of city living and globe trotting on hold and continue to live it our house in Vancouver where we had a lot more space (both inside and out) and access to nature, something that was a huge lifesaver in 2020.
It wasn’t until July of 2021 that we fully committed to living in the condo. We packed up our clothes and kitchen essentials and decided that we were going to gradually move out of the house and eventually sell it. You’re probably wondering why on earth we chose to live in 900 square feet in the middle of a city (that turned out to be a very robust construction zone…) instead of a very comfortable home, with a lush green yard in a quiet suburban neighborhood.
For starters we were ready to move on from the house. Our house was comfortable, it was our home after all, and the neighborhood was nice, but it didn’t feel like us anymore. It was a bit to quiet, and well, suburban for us. At the same time, we didn’t necessarily know where we wanted to go next, we just knew that the house and Vancouver was a no.
We also wanted to simplify our life. Sure we have a decent amount of clothes between the two of us, but we are only two individuals and do not need, nor did we want to continue, to take care of a 2500 square foot home. Sometimes we have to clear out space or let go of one thing – physically, mentally and/or emotionally, to make room for something else and the house very much so felt like that.
Which leads me to the real meat and potatoes of this post – decorating!
The Vibe
The space itself is very modern – makes sense, it’s a brand new building that was completed in 2018. Despite our white oak floors giving me serious Jenni Kayne vibes, the other surfaces are quite sterile – white quartz, charcoal tile, glass etc. My goal is to strike a balance between modern French flat and the traditional-modern likes of McGee & Co, Martha Mulhord, and Jennie Kayne.
Color Palette
Obviously neutral. With a splash of more saturated earth tones and some black.
Materials
Think various shades of wood (especially reclaimed) and woven textures, deep veined marble, worn ceramics, leather, and (material of frame or chairs). When/if we get rugs, they’ll definitely be wool rather than jute for a cozier feel.
Current State of Affairs
We are kind of in a holding patter at the moment. Mostly because we are wanting to spend more money on travel this year than decorating. We basically have enough to make the space not feel like a total storage unit so for now, I’m ok with it. I’ll keep adding to the list below (for the time being) as we add to it!
We’re currently waiting on these dressers from Sundays. We originally bought these, but the color and size just didn’t work. Below are the pieces that we’ve gotten so far.
SixPenny Gabriel Sofa – because our living and dining area is rather narrow, we had very specific dimensions that we were looking for – nothing larger than 36” deep without sacrificing comfort. Have to say this was a solid purchase based on what we needed, comfort and price. We have it in the Water Lily Light Weight Cotton Canvas.
West Elm Hargrove Table – originally we were going to go with a black table, but I stumbled across this one and just had a feeling that it would work really well. I love the more rustic wood against our floors and the size is perfect!
Rove Concept Wishbone Chairs – a cheaper take on the Design Within Reach Wishbone chairs. Also shockingly comfortable. Walnut looks beautiful in the space.
On Deck
First priority (after the dressers) is the front hall. It’s quite long so I’m thinking of dividing it into three moments – console table, perhaps a mirror and stool, and a credenza.
After that it’s things like light fixtures, rugs and additional decor.
Will keep you posted on the progress!
xx
-S



